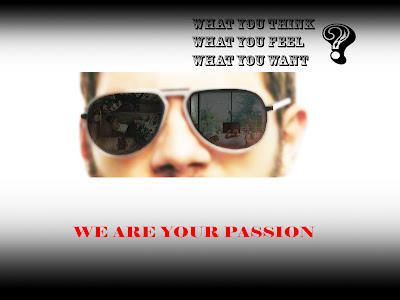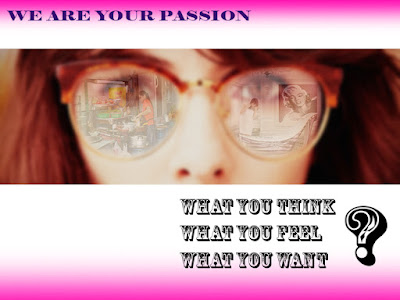Continue to the project last week, I designed a family house which followed to Vietnam culture. In my experience, the interior in the UK and Vietnam have some differences such as the location of living room and kitchen or the garage and living room. Therefore, I designed the ground floor with three room which was living room, garage and kitchen. However, I designed a skylight in the middle house which help ventilation. The limitation in this software is difficult addition material on floor or wall. It always addition a block and must be a room. For example, when I want to add material to skylight, I cannot add the stone or granite on this plan.
The image makes by owner blog ( 30/5/2016)
The image makes by owner blog ( 30/5/2016)
I created first floor plan which is a clone of ground plan. I changed some furniture and decorated again such as doors and windows. Moreover, I designed the bathroom inside a bedroom. I designed two bedrooms and two bathroom in the first floor.
The image makes by owner blog ( 30/5/2016)
Next, I added some furniture in the bedroom and material in bathroom.
The image makes by owner blog ( 30/5/2016)
I designed another bathroom in front of the stair.
The image makes by owner blog ( 30/5/2016)
The balcony was side by side the bathroom which help ventilation for bathroom.
The image makes by owner blog ( 30/5/2016)
Moreover, I added some furniture in bedroom and bathroom such as table, unit media, lamb and desk.
The image makes by owner blog ( 30/5/2016)
Last step, I decorated bathroom with sink and shower.
The image makes by owner blog ( 30/5/2016)
This is a 3D ground of the final piece.
The image makes by owner blog ( 30/5/2016)
This is a 2D ground plan of final piece.
The image makes by owner blog ( 30/5/2016)
This is a 3D first floor of final piece
The image makes by owner blog ( 30/5/2016)
This is a 2D first floor of final piece
The image makes by owner blog ( 30/5/2016)
When I used Autodesk Homestyler, I released it useful for sketch 3D interior but it had some limitation. If I compare it with CAD, CAD is flexible drawing 2D plan. Moreover, If I compare it with 3ds max, 3ds max can control lighting and high quality image. However, Autodesk Homestyler has some strong points such as the library furniture and easy tools design. I can learn this software by myself after I research and try some tools.
The measurement in my design.
On the ground floor
The image makes by owner blog ( 2/6/2016)
The image makes by owner blog ( 02/6/2016)
Moreover, I have a panorama 360 in my design.
http://www.homestyler.com/designprofile/8d7c8a9b-cbec-42d0-995d-2db48bb1f88d






















































